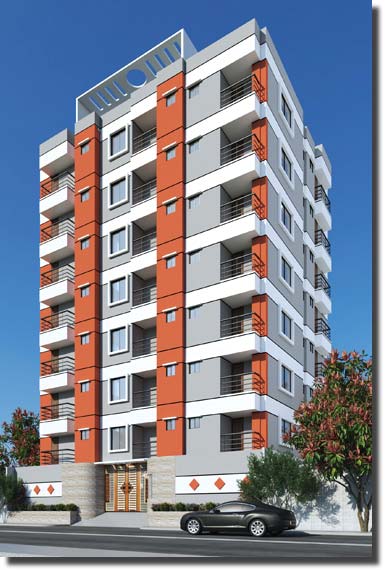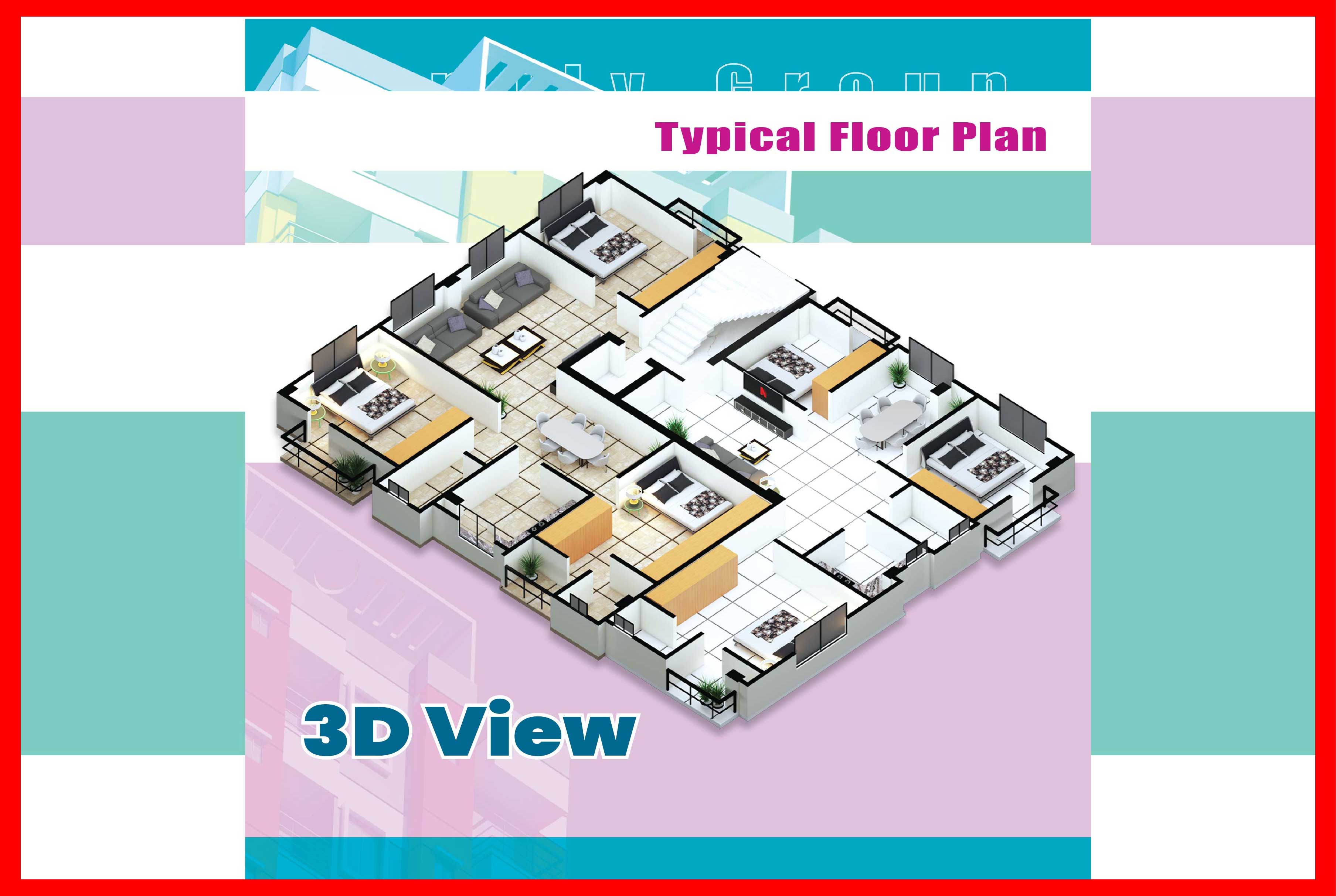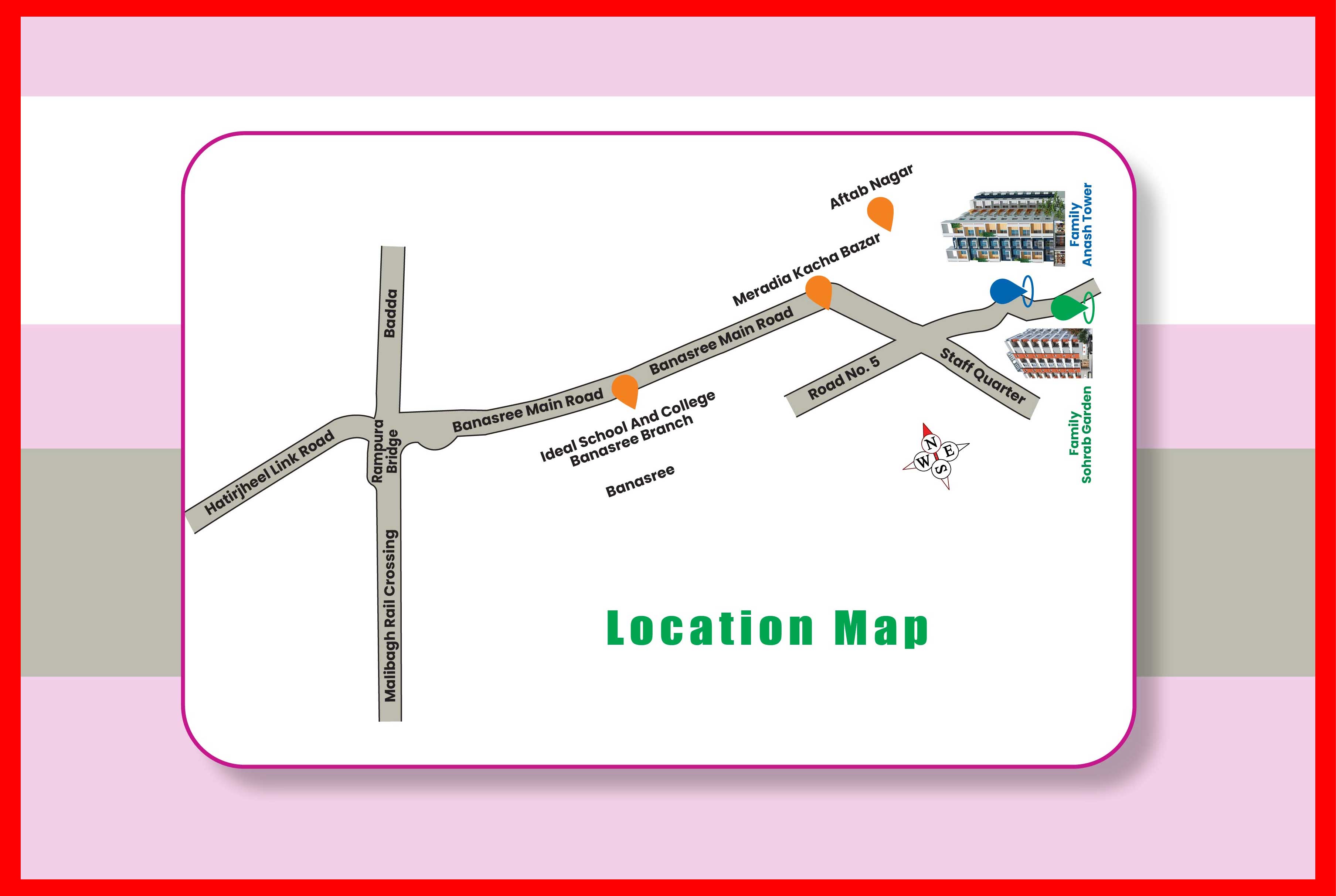Family Sohrab Garden
Building will be planned and designed by professional Architects and structural design Engineers. (Key person Eng. Md. Faridul Islam, B.Sc in Civil Eng. FIEB-9297, Rajuk Reg. No. : DMINB/CE-0024). Structural materials such as steel 72/75 grade, Bricks 1st class, Durgapur sand 2.2 F.M. will be used for all civil construction works.
One or more B.Sc or Diploma Engineers will be engaged for full time supervision as per requirement.
Project at a Glance
| Projecet Name: | Family Shohrab Garden |
| Address: |
Plot # 86/2, Block # J, Road # 5, Link Road, Tekpara, Bansree, Khilgaon, Dhaka-1219 |
| Size of Land: | 5 khata |
| Building Height: | G+7 |
| Total Appartment: | 14 |
| Appartment Size: |
Type A: 1846 Sft Type B: 1609 Sft |
| Total Parking: | 8 |
Features & Amenities
Door:
Solid decorative main entrance door with impressive door lock, check viewer, calling bell switch, apartment number plate etc. Main door frame will be of Chittagong Segun, Internal door frame will be of Boiled Mehegoni Wood. All internal door shutter except verandah and toilet will be made Boiled Mehegoni Wood. Toilet doors of durable PVC with matching color. All verandah doors will be water proof (PVC).
Windows: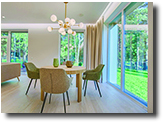
4" section made aluminum sliding windows, mohair lining and rainwater barrier in aluminum section as per architectural design of the building. Safety grills in all windows with matching enamel paint.
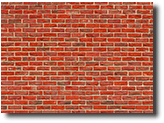
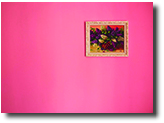
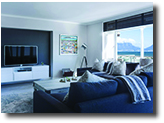
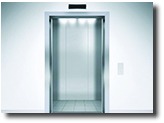
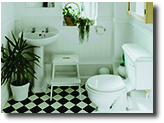
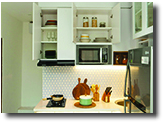
Current work progress
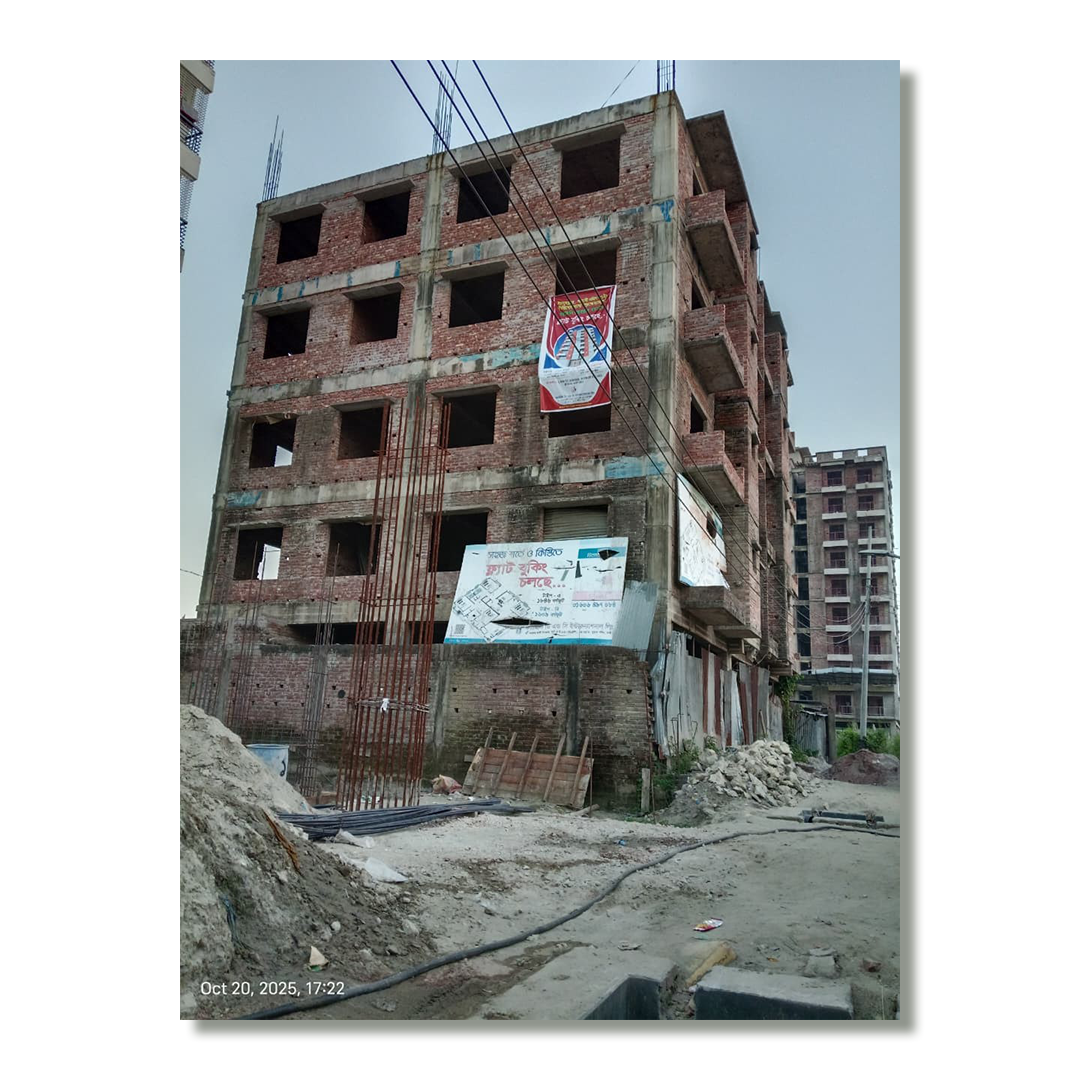
Available Now

