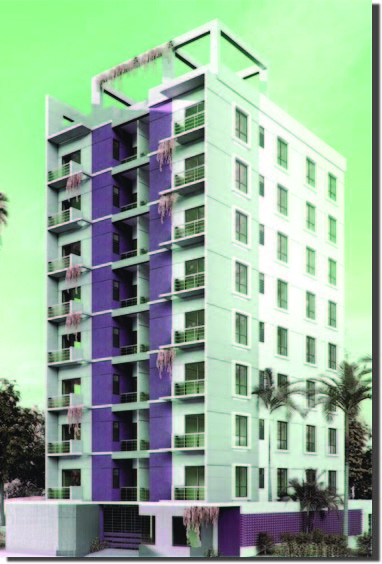Family SM Tower
Building will be planned and designed by professional Architects and structural design Engineers. Structural materials such as steel 72/75 grade, Bricks 1st class, Durgapur sand 2.2 F.M. will be used for all civil construction works.
One or more B.Sc or Diploma Engineers will be engaged for full time supervision as per requirement.
Project at
Glance
| Projecet Name: | Family SM Tower |
| Address: |
Plot # 32/8, Block # D, Road # 3, Khilgaon, Dhaka |
| Size of Land: | 8.5 khata |
| Building Height: | G+10 |
| Total Appartment: | 27 |
| Appartment Size: |
Type A: 1224 Sft Type B: 1224 Sft Type C: 1224 Sft Type D: 1224 Sft |
| Total Parking: | 10 |
Features & Amenities

Door:
Solid decorative main entrance door with impressive door lock, check viewer, calling bell switch, apartment number plate etc. Main door frame will be of Chittagong Segun, Internal door frame will be of Boiled Mehegoni Wood. All internal door shutter except verandah and toilet will be made Boiled Mehegoni Wood. Toilet doors of durable PVC with matching color. All verandah doors will be water proof (PVC).
Windows:
4" section made aluminum sliding windows, mohair lining and rainwater barrier in aluminum section as per architectural design of the building. Safety grills in all windows with matching enamel paint.






Plot information
- 4 units per floor.
- North-South oriented plot.
- The land size is 8.5 khata.
- There is a mosque with the plot.
- There is 15 feet road in front of the plot.
- The building will be handed over on time. Insha-Allah.
- Security guards and gates are provided by the society.
- Being a plot away from the main road, it is free from noise pollution and dust.
Building Summary
- There will be a car garage.
- There will be a substation room.
- There will be a room for security guards.
- There will be a common room for guests.
- There will be a standard common bathroom.
- There will be spacious lobby with lift and stairs.
- The main gate will be divided into two parts.(Entry & Exit).
- Drishtanandan will have a main gate. Gate gate shall be by rust free SS.
Characteristics
- A rajuk approved environment friendly aesthetic building Will be constructed.
- Flats will be handed over in due time as the building is being Constructed under a single management
- The construction work is carried out under the supervision of A team of experienced engineers.
- As each unit is under void there is adequate light and ventilation.
- There is a well-equipped child play-ground for children's sports. The project is 10 minutes away from aftab nagar
- 7.00 magnitude earthquake will be built to withstand
- Electrical connection will be provided through substation.
- 24/7 cctv cameras are in place.


